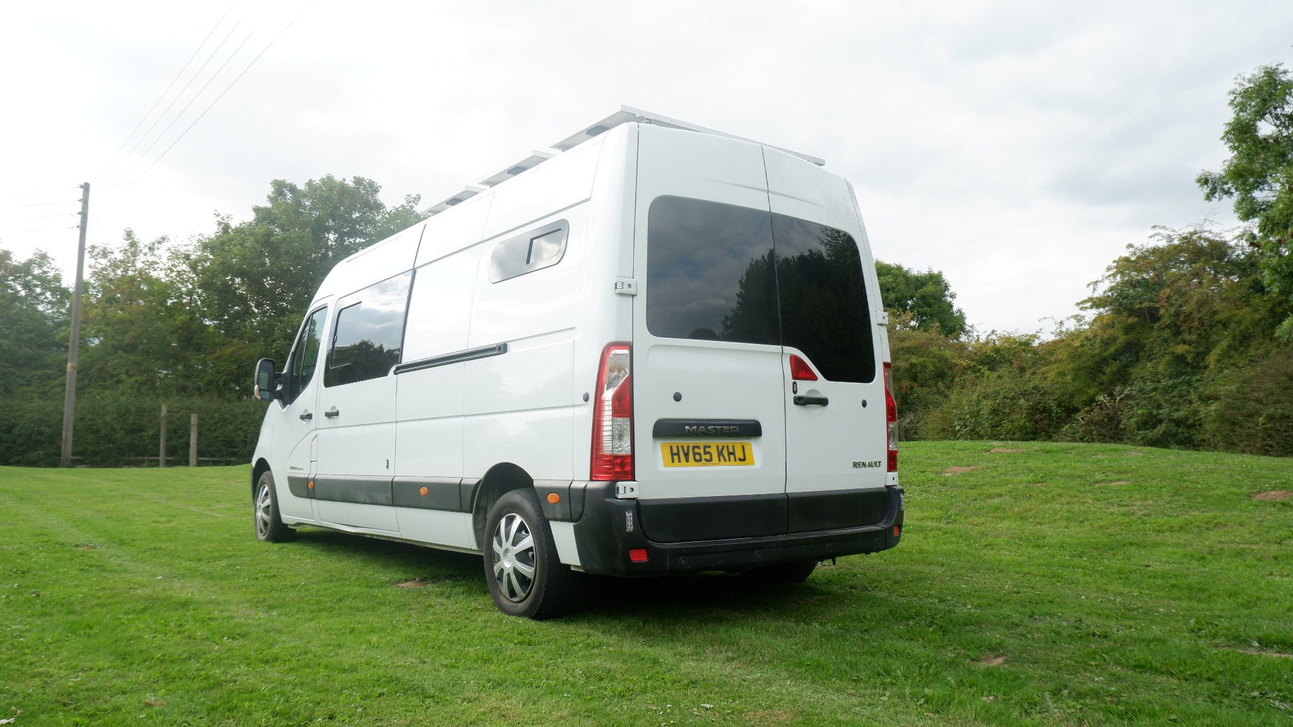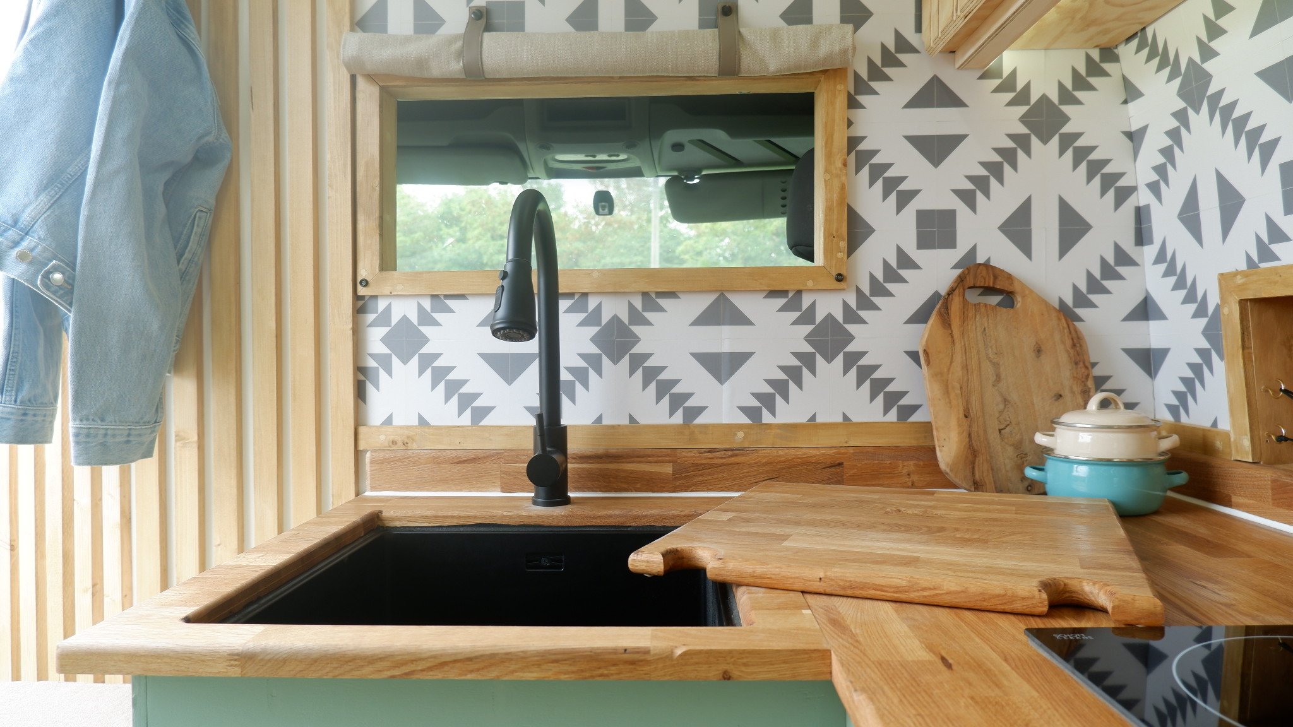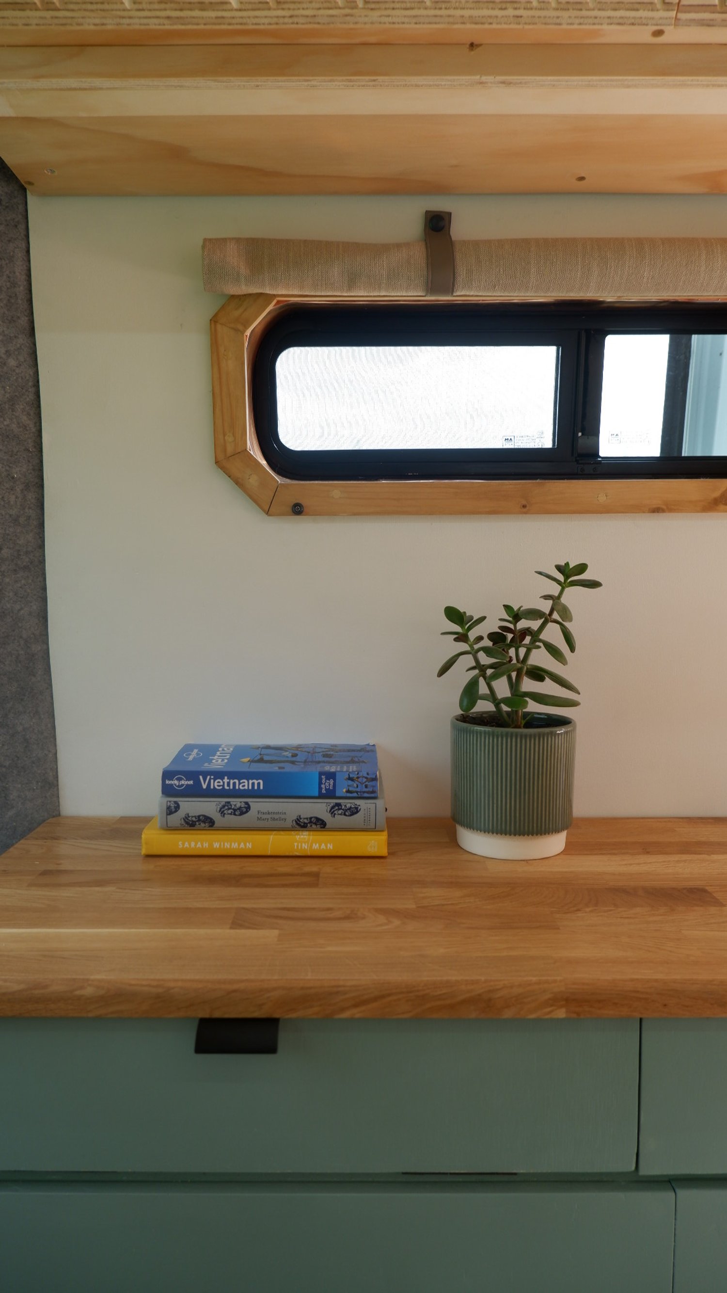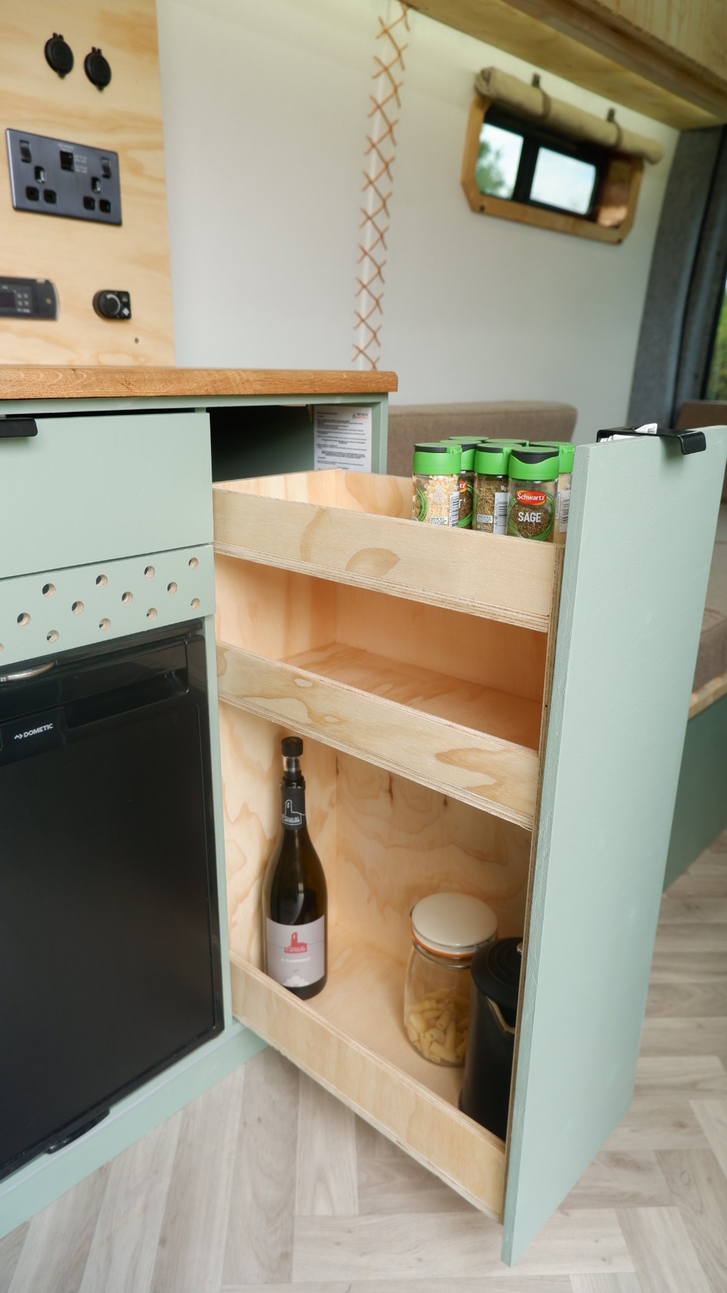
Willow
LWB Renault Master
Moveable Routes presents Willow, a LWB designed with an overall focus on space, whilst maximising the layout for usability and storage. With design elements throughout practicality isn’t a miss, loads of kitchen storage including a large pan drawer and pull out pantry make it like cooking in a house. A large laundry area, bedding space, and the luxuries of hot water, solid wood worktops and loads of upper cabinets, you’ll be surprised what you can fit in.
As designers we are always pushing to include unique features and Willow doesn’t disappoint. Copper window linings, copper threading, and bespoke linear feature cupboard fronts are just the main ones. The kitchen geometric splashback defines the area which almost makes it feel like two rooms, in one van!
Apart from the diesel heater and hot water system this build is fully powered by the sun with a 525w solar array.
Whether you’re looking for a campervan for solos adventures, weekend getaways or something for longer trips Willow is flexible to suit all requirements. Could this be the van for you?
External
Bonded privacy opening window in sliding door
2 x Universal ‘slit’ opening windows with fly screens
2 x Bonded privacy windows in rear doors
MaxxAir fan with blackout
Electrics
2 x 170Ah Lithium batteries
3 x 175W solar panels
3000W inverter
Twin induction hob
240V Electric hook up
2 x 240V plug sockets
4 x USB charging points (2 located within switch panel, 1 within the double socket run through the inverter, 1 at rear of the van concealed within a drawer)
USB-C charging point within double socket run through the inverter
2kw Autotherm diesel heater
Dometic 57litre compressor fridge with removable freezer compartment
Strip lighting in ceiling
Dimmable strip lighting beneath cabinets
Lighting underneath kitchen cabinets
DC-DC Battery charger
Water
100 litre fresh water
35 litre waste water tank
Black reginox sink
Black tap with extendable hose
Shurflo water pump
High Flo drinking water filter
Bobil Air Hybrid Boiler
Bullfinch external shower point
Furniture
Large L shaped sofa which pulls out to become a double (135mm x 190mm)
Oak solid wood countertops
Recessed shelf
Kitchen with 4 drawers and a pull out ‘pantry’
Bin drawer with wipeable lining
Upper cabinets running either side of van
Fold out table
Laundry area
Bedding storage beneath bed
Drawers and cubby holes within side unit
Shoe shelves
Hooks for bag & coats
Seat by sliding door designed to fit a toilet (sizing based around a Simploo composting toilet)
‘Garage’ space accessible by both the interior and rear doors
Soft Furnishings
4 inch sofa cushions with 2 inch memory foam
Insulated blinds for sliding door and rear windows
Blinds for ‘slit’ windows and between cab
Additional
Deadlocks on sliding and rear doors
Abax tracker with prepaid 1 year subscription















